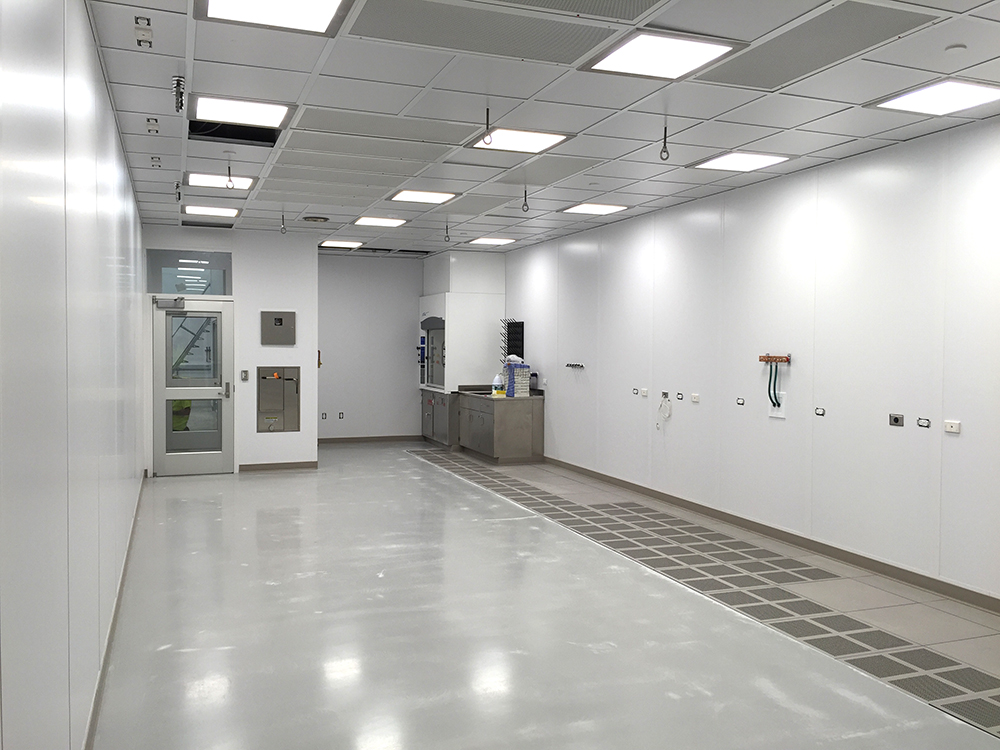Home / Case Studies / Yale
Yale
Project Type: Access Flooring + Cleanroom
These two adjoining bays total 1,700 square feet of ISO Class 6 cleanroom. Construction details include a 2″ Plascore wall system, a Gordon gasketed cleanroom ceiling grid and Tate perforated raised access flooring for air return. Additionally, there are two custom manual sliding doors, a custom high speed roll up door, and a custom ULPA filtered stainless steel pass-through.


